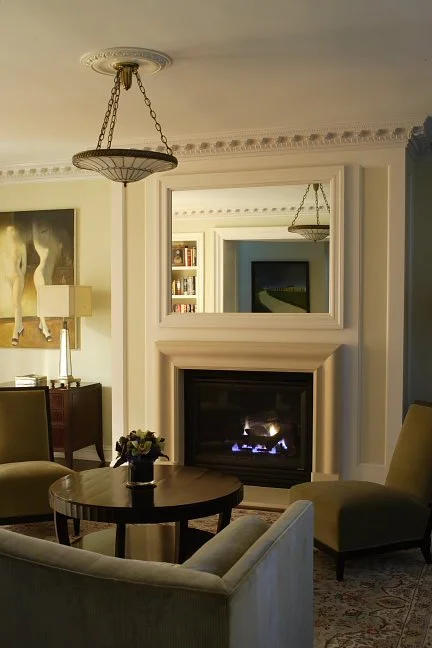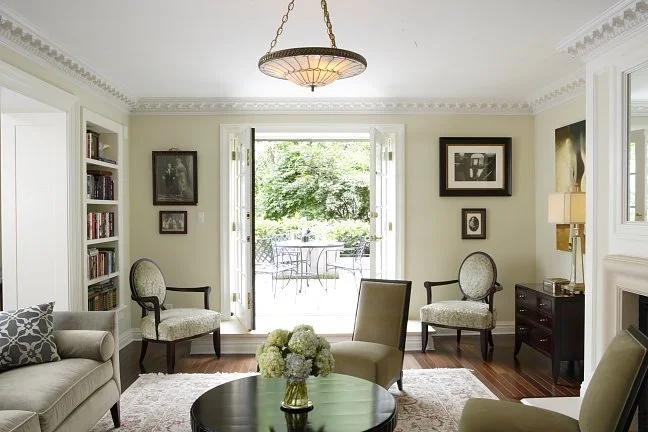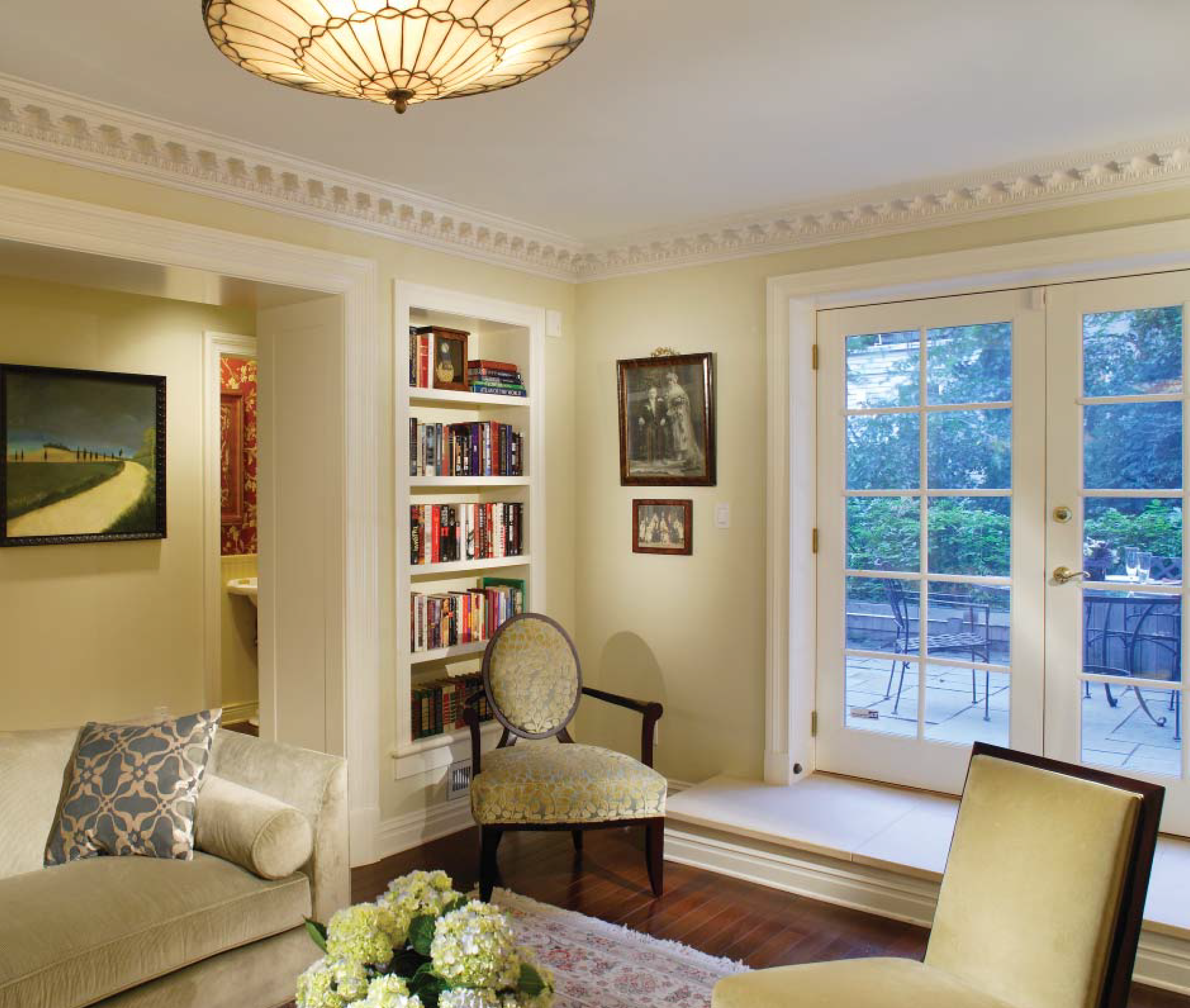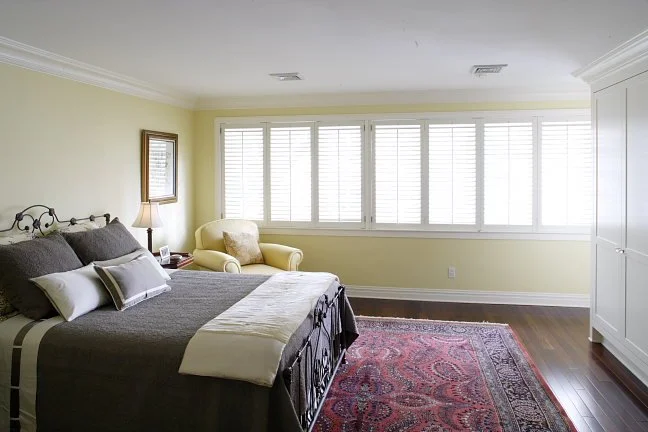Cobble Hill Carriage House
Location: Brooklyn, NY
This Cobble Hill Carriage House had great bones but small rooms. The living room entry was framed to create a feature when you walk in. The fireplace surround became a focal point with large pieces of carved limestone. A limestone step leading to the terrace was added to the living room for added casual seating.
The kitchen on the lower level was enlarged to create an open kitchen with large island facing the dining and family room area. Support spaces with no natural light were tucked under the stair. The second floor former master bedroom was modified to accommodate two guest bedrooms organized with a shared wall providing closets on each side and a shared hall bath.
The top floor became the master suite with a wall of closets opposite the bed to accommodate clothing, television and shoes. The dressing area is framed with a wood portal and window seat. The master bath is full height limestone throughout with a separate vanity area joining the dressing area to the master bath.
The entire house is held together with warm Brazilian Walnut flooring







